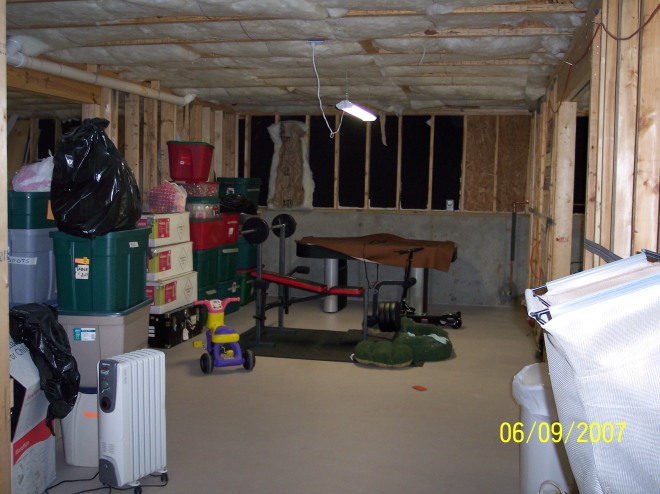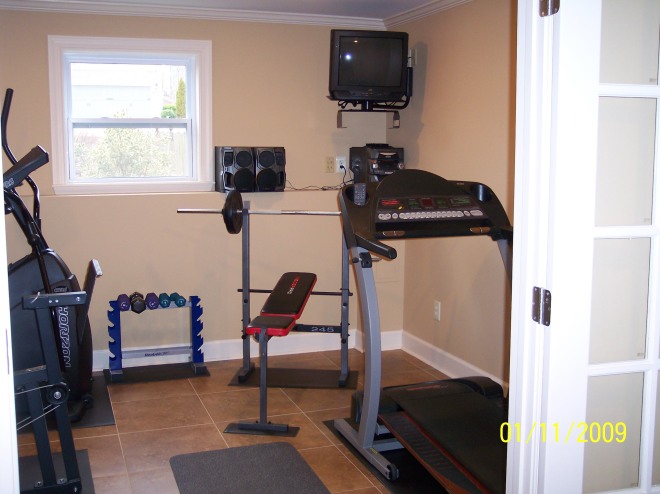
- Exercise area before
We’ve had exercise equipment in our basement in our last two houses. We cleared and cleaned an area and added the equipment and a TV or boom box. With the basement remodel, we decided we wanted a dedicated space that we could close off when not in use.
We used an easy and effective method of laying out the room. We moved the equipment we had into place and used masking tape to mark walls and doors. Then we used “the room” for awhile to see if it would work. If it doesn’t, it’s really easy to try something else.

Exercise Room After
As you can see from the pictures there was no window in this room originally. It was a little work to add it in, but well worth it. It allows for fresh air when you are exercising and gives you a view while using the treadmill. Additionally, the natural light really adds to the room. You don’t feel like you are in a basement at all.
French doors allow us to close off the room and still allow light into the kitchen. Future owners of the house could easily use this room as an office. We decided to use the same tile on the floor that is in the kitchen. It is very durable and easily cleaned. Plus it provides continuity with the kitchen, which is important given that you can see the flooring whether the doors are open or closed.
